In which Doris indulges her new-found interest in cathedrals.
In Sid’s post on stone carving he mentioned that I am hoping to become a tower guide in Salisbury Cathedral. In January this year we did a tower tour and I was totally fascinated about the story behind the cathedral – how it was built, why it was built, where the money and the materials came from, etc. I took up residence in Salisbury reference library for several days and found a large number of their books were actually available second hand. I now have more than 20 books on the building of the medieval cathedrals, many of which I have read but unfortunately (or fortunately) for you, our most cherished and persistent reader, few of which I really comprehend well enough yet to write posts about here.
So instead I am going to share with you my poorly-informed awe about some of the cathedrals we are visiting, with some context from Salisbury.
Chartres cathedral was built in 1194, which is a shade earlier than Salisbury which was started in 1220. To observe some differences: it is part of the French “higher is better” style, which came to an abrupt halt with the famous collapse of Beauvais’ 159′ choir vault in 1284. Salisbury, although lofty, is not so determinedly high. Also it has the French east end (altar end) style of a round-ended alter area with lots of little chapels round the edge. In England we are much more convinced that every altar must face east, so we have flat-ended churches rather the frillly ones that our continental friends seem so wrongly to believe will please their less picky version of God. Here is Chartres’ floor plan:
The reason that this is interesting when wandering round the cathedral is that the French style gives you a curved ambulatory around the east end of the apse, where you can put some splendid chapels and decoration. I’ll come back to that later.
Chartres is having a renovation project largely funded by the state, with posters explaining how much money is being put into this preservation of a national monument, in interesting contrast to the UK where the church is responsible for its churches. Hence possibly why it costs £10 to enter Salisbury cathedral but all the cathedrals in France are free.
Anyway, here is the nave and the transept post-renovation:
Here is one of the side aisles pre-renovation.
The brilliance of the post-renovation stonework is because it is not stonework, but painted plaster. It makes for an astonishingly light and high feeling although I can hear English purists gasping in horror.
There is a labyrinth set into the nave floor, which is a flat maze designed “for meditative walking”. Here is a description of it on the Chartres website – please be warned that the link to “architecture” may devour some of the rest of your evening.
But oddly the link in that site to “sculptures” does not include the totally astonishing set of sculptures set around the ambulatory which are of such casual, fantastic amazingness that it is astonishing that people don’t make pilgrimages to them (as opposed to the “relic of the tunic which the Virgin Mary wore when she gave birth to Jesus” which is the primary focus of Chartres pilgrims. Yes, really.)
I tried to take a couple of pictures of some details so I could remember just how marvellous they were. In the first picture, look at the older woman’s chatelaine, and how her apron was folded before it was put on. In the second one, look at the applique border on the man’s undertunic. And these are tiny details of just two of the scenes.
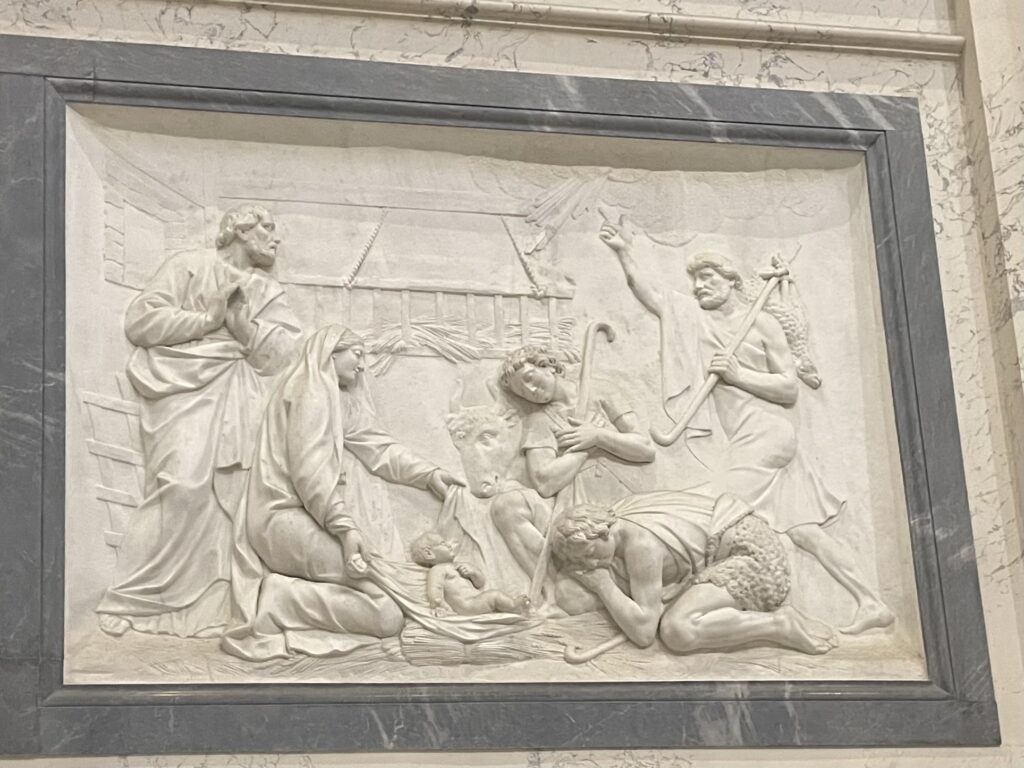 …and this bas-relief is also so amazing, look at the sheep’s fleece that the worshipping shepherd is wearing. Honestly, it’s not until I’d spent 18 hours making a rather blobby number 82 that I could appreciate the astounding artistry PLUS microscopic control of the chisels that went into these. I do apologise if you have always marvelled at them.
…and this bas-relief is also so amazing, look at the sheep’s fleece that the worshipping shepherd is wearing. Honestly, it’s not until I’d spent 18 hours making a rather blobby number 82 that I could appreciate the astounding artistry PLUS microscopic control of the chisels that went into these. I do apologise if you have always marvelled at them.
PS Sadly the tour of the roof was yesterday 🙁 I will have to return some day.
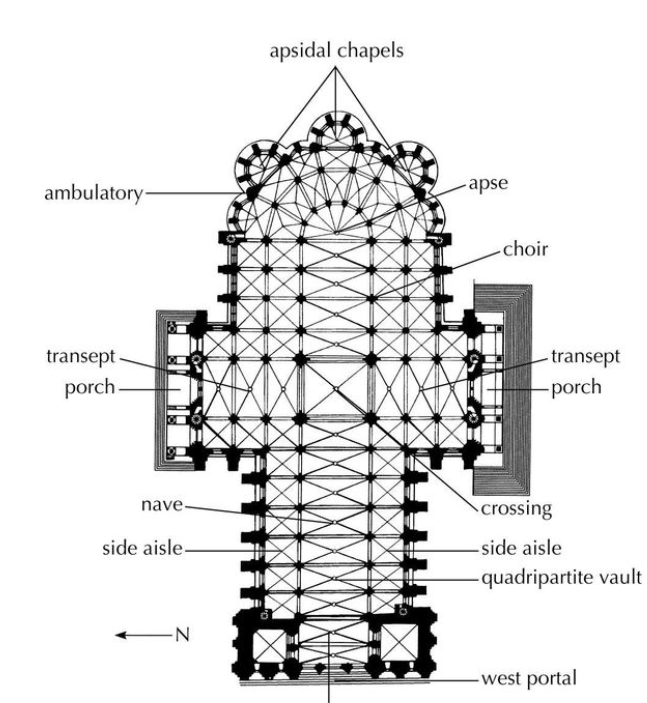
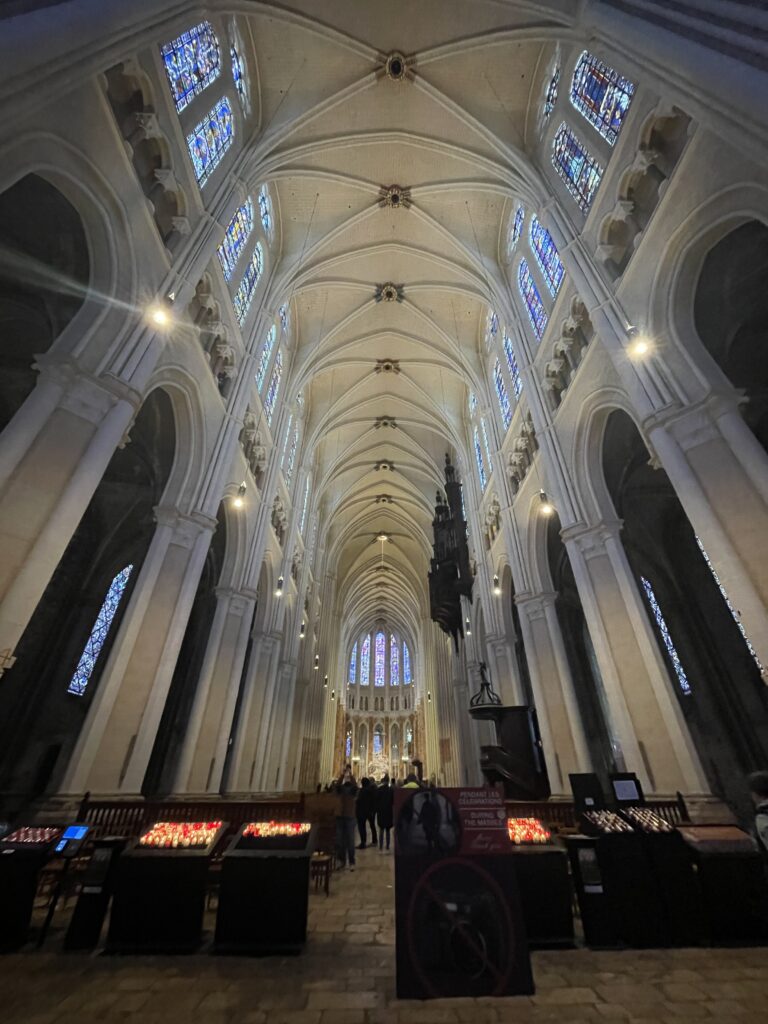

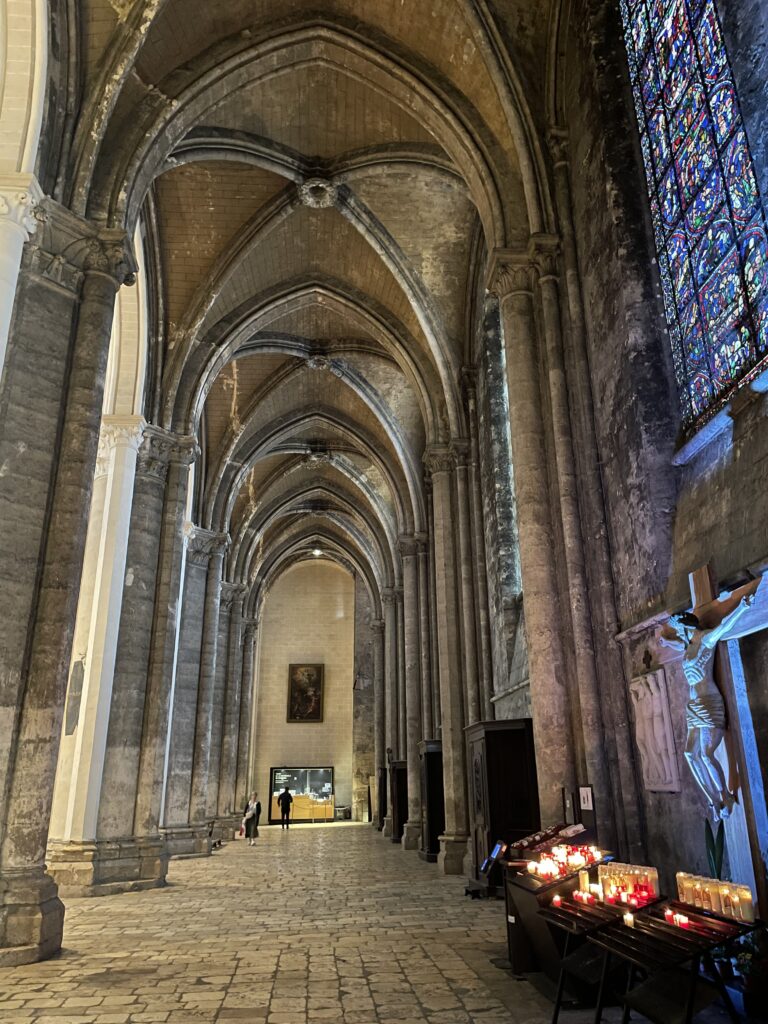
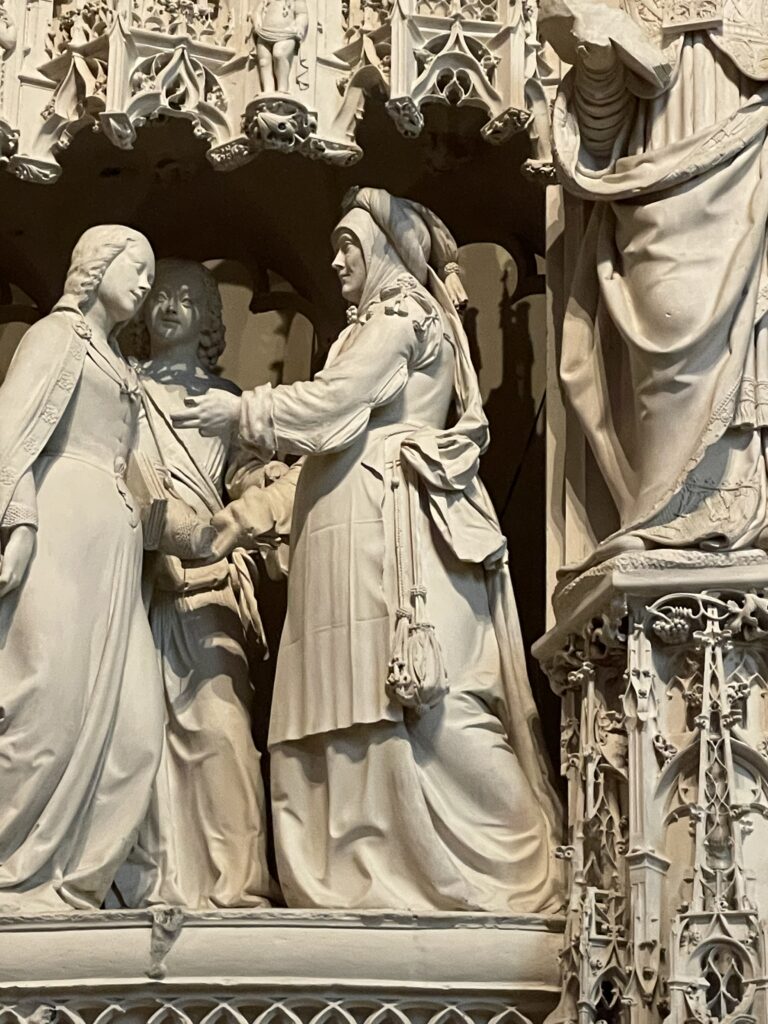
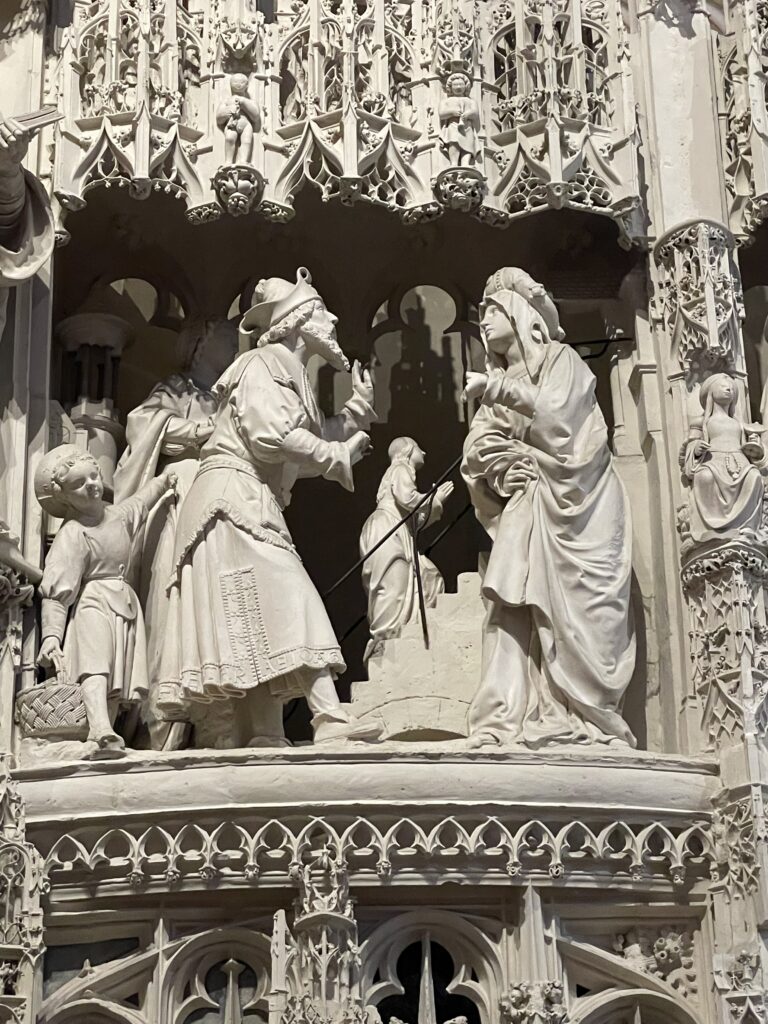
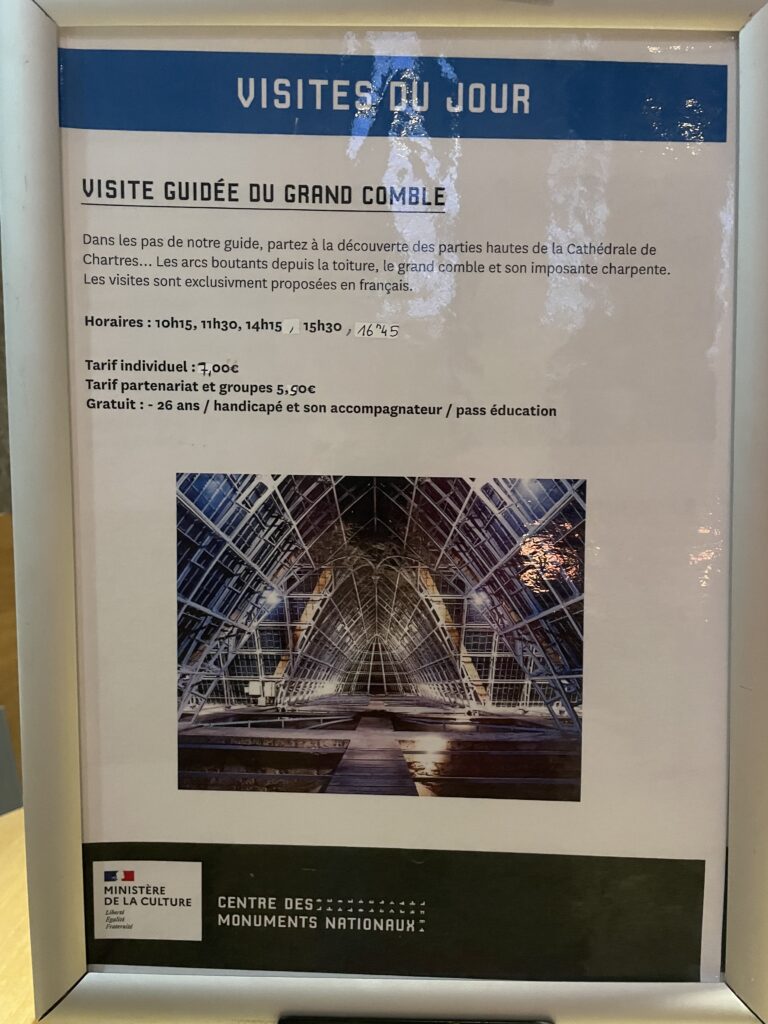
I am considering a pilgrimage, and bringing a ladder.